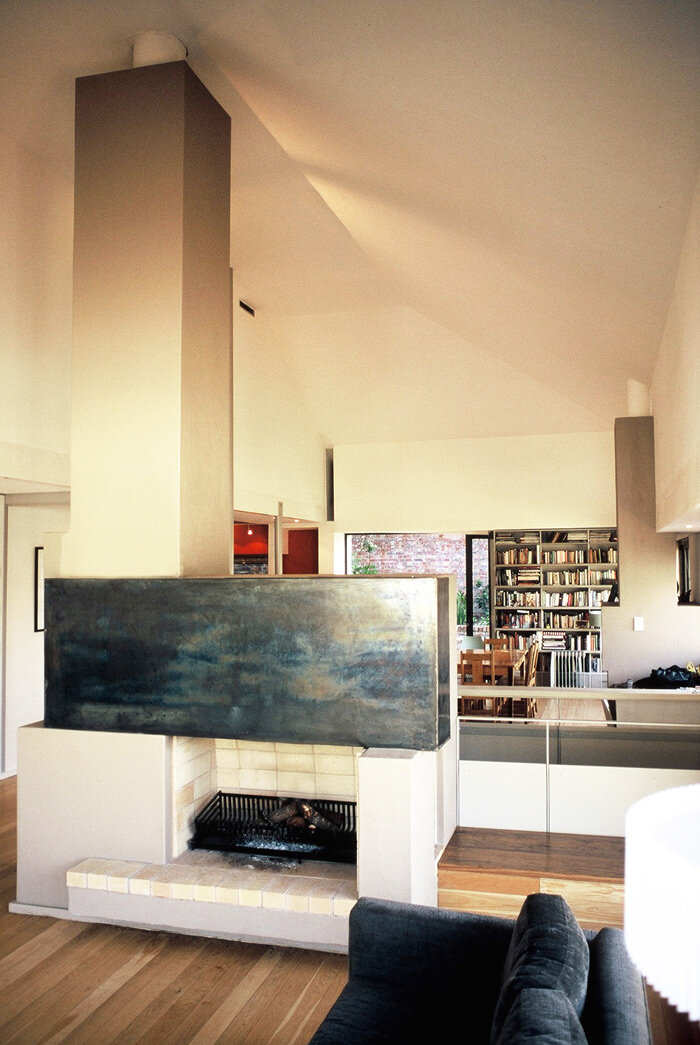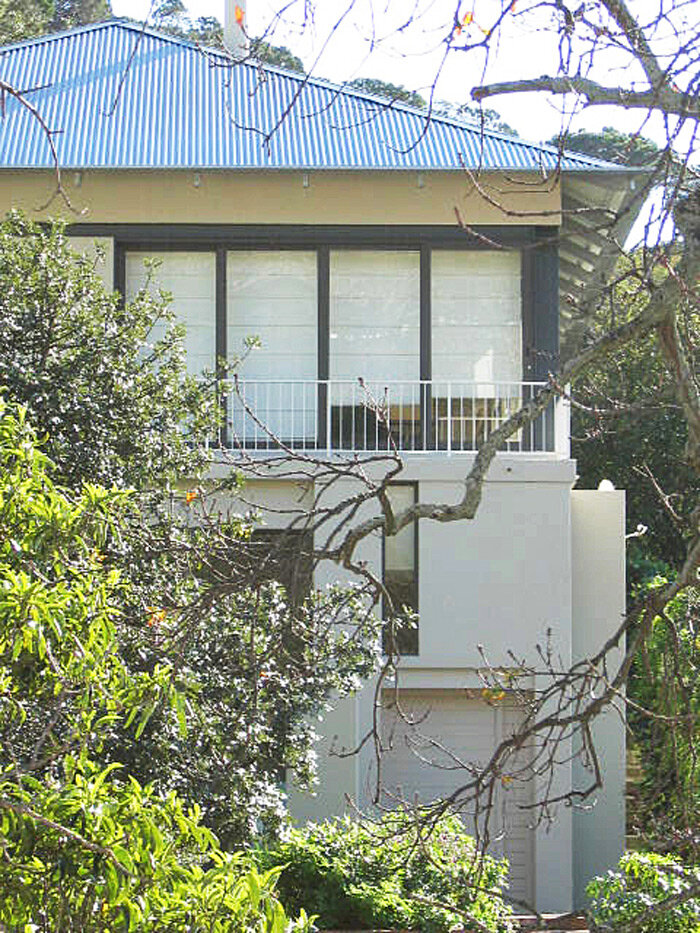Bellevue
The re-modeling of an existing dwelling perched above an old quarry, over-looking the City bowl and up towards Table mountain.
The original house was a simple box shape with a hipped roof typical of early South African suburbs. With re-modeling, the main living areas were extended and carved into the roof space, creating a dramatic and generous tent like space. This large space was then populated by smaller structures such as built in seats, a stair structure, inhabitable furniture, and two sculptural/ totemic fireplaces, which give further definition and create smaller intimate spaces and aedicule’s within the larger space.
This hierarchy creates its own internal landscape and makes for an exciting multipurpose & dramatic living room perched over the city. Bulkheads and window soffits rise and fall in response to the various view angels.
External spaces were formalized to include an outside courtyard living space and a garden pool area on the mountain-view side.
The site is entered through a gatehouse/double garage structure with a stair in the middle, and a translucent lantern structure over.











