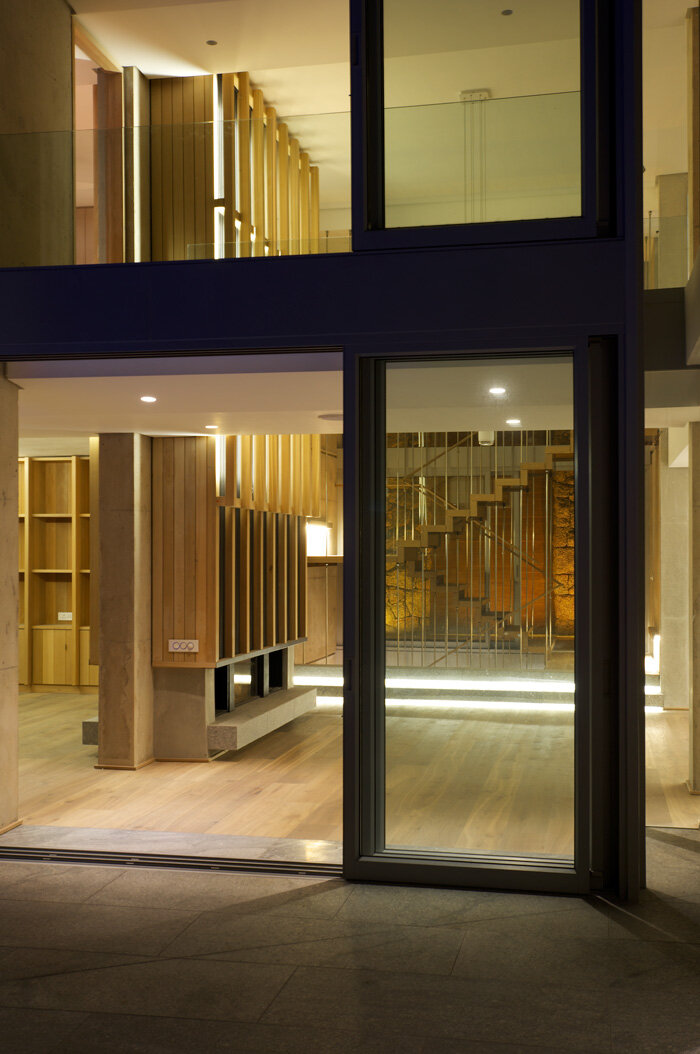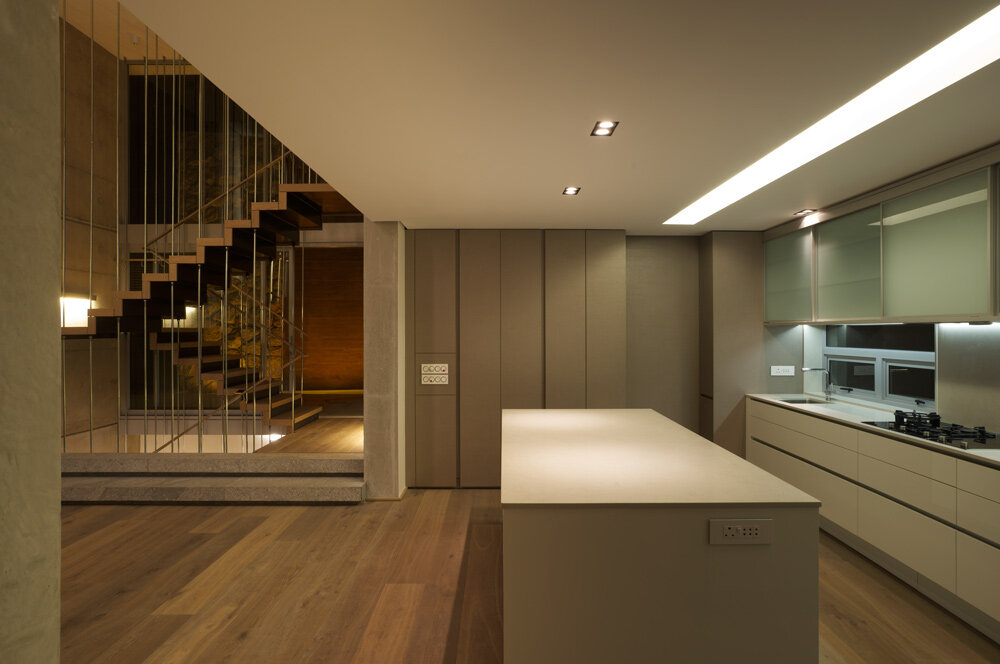Bayview
Photography by Mike Hall
A large dwelling, built on a restrictive mountain site, a steep ‘left over’ parcel of land between existing dwellings of 3 stories and over.
The careful arrangement of spaces on the site allows the building to inhabit its position comfortably, while orienting well to the views and climate, without disturbing the neighbouring buildings, obstructing views or privacy.
Essentially an L-shaped pavilion, set on a 2 story base, with its long side to the west, sheltering the house from the late afternoon summer glare and prevailing north-west winds. Primary views orient north-east over Table Bay toward Robben Island and beyond.
A careful system of balances and contrasting forms, ordered by a 3 bay column grid, pulls through all floors. This allowed for a complex and rich set of spaces to be built with relative ease.
Off shutter concrete and contrasting white bands are a functional motif that define and order the structure as well as create protective overhangs. Elegant lightweight steel and aluminium lattices wrap and shelter the primary openings, modulating the climate.
A waterfall court dug into the back of the site acts as an evaporative cooling system, channeling cool breezes through the centre of the house in summer. The interiors are carefully detailed and well crafted, with services discretely integrated.
The Interior palette incorporates oak, washed cedar, flamed granite, stainless steel, off-shutter concrete, glass, white sculpted ceilings, Carrara marble and textured paneling . Lighting, both natural and artificial, is carefully considered to create opportunities for theatrical night and day time atmospheres.
Low maintenance and attractive, the building has a natural material palette that is carefully detailed and timeless.





















