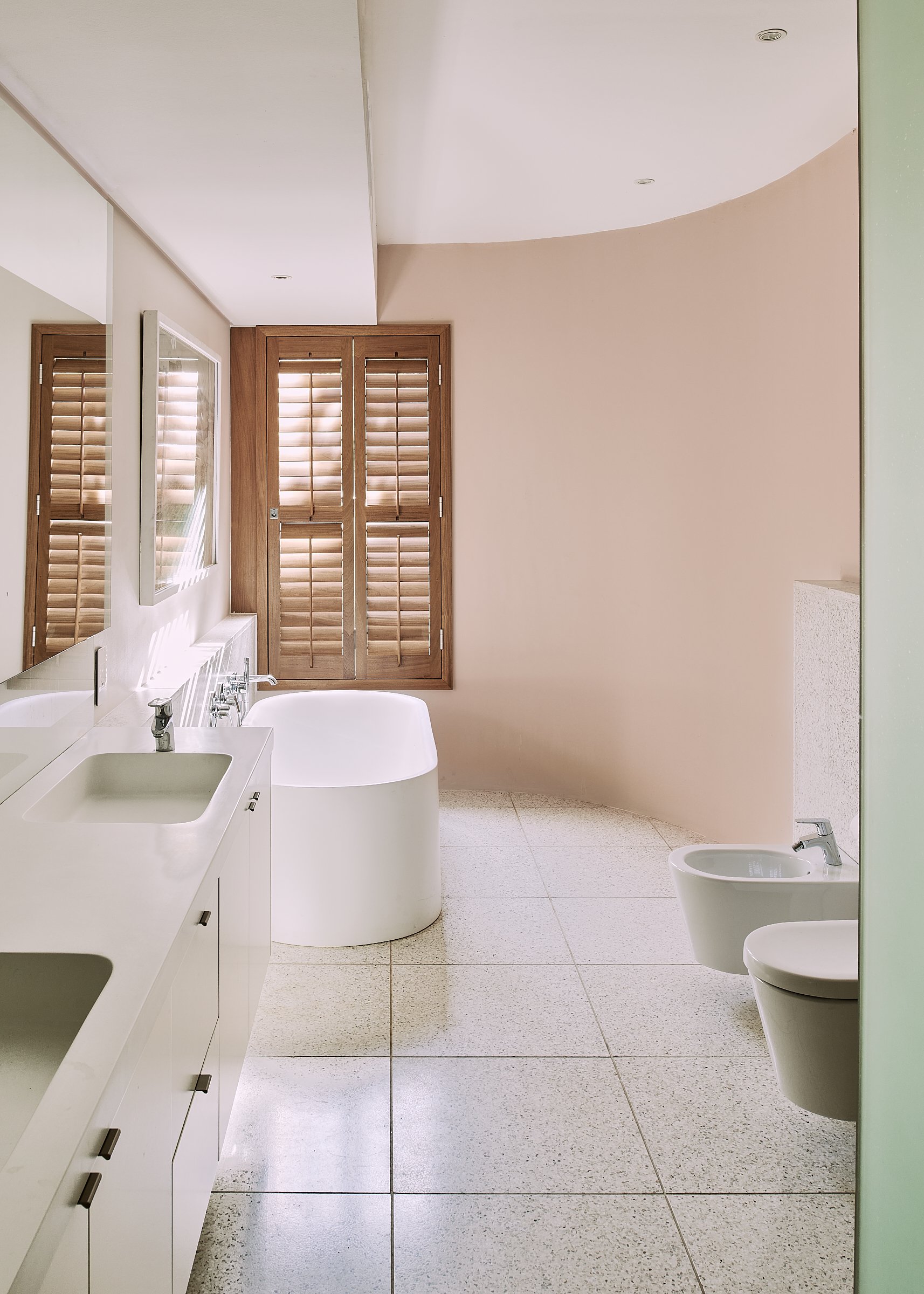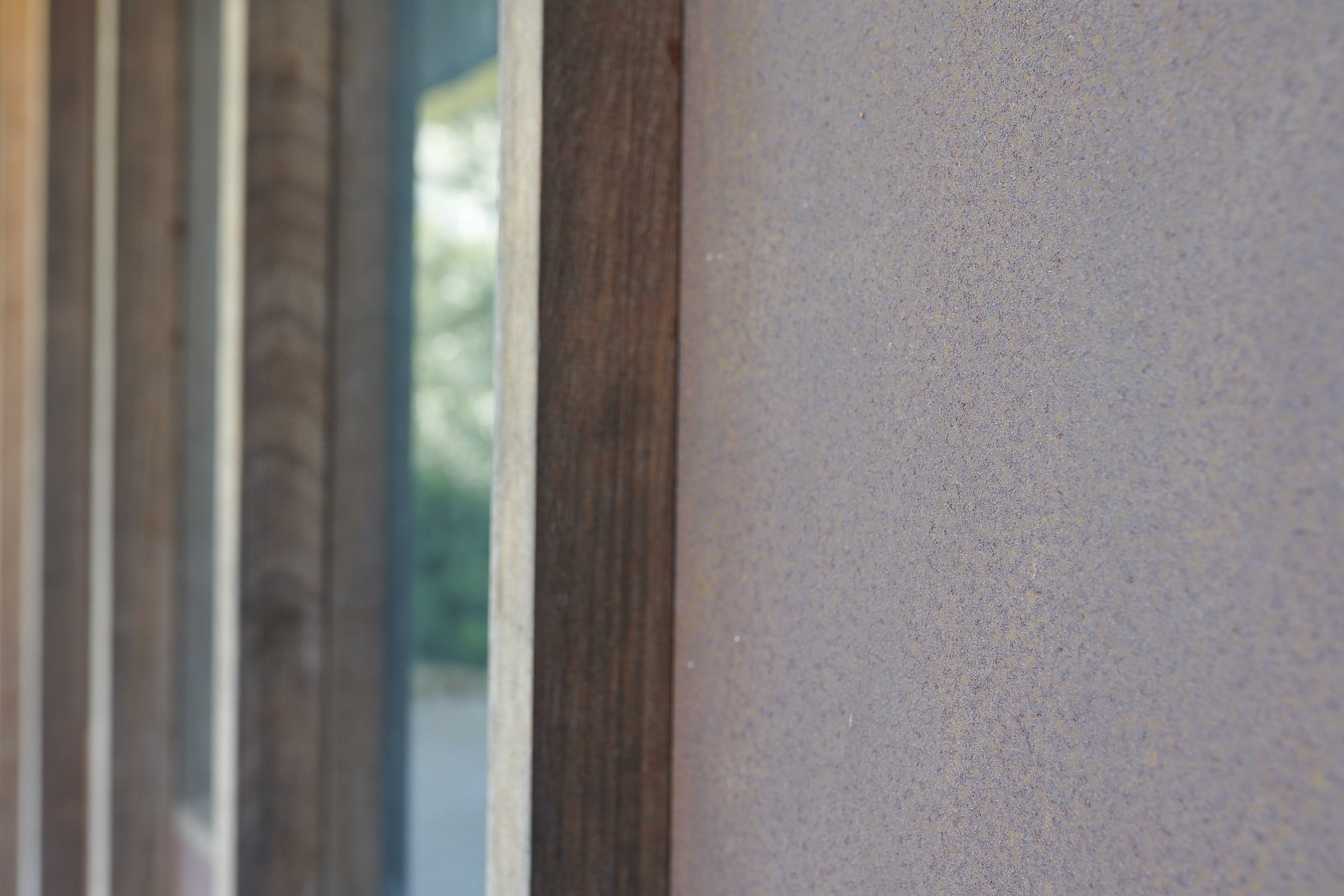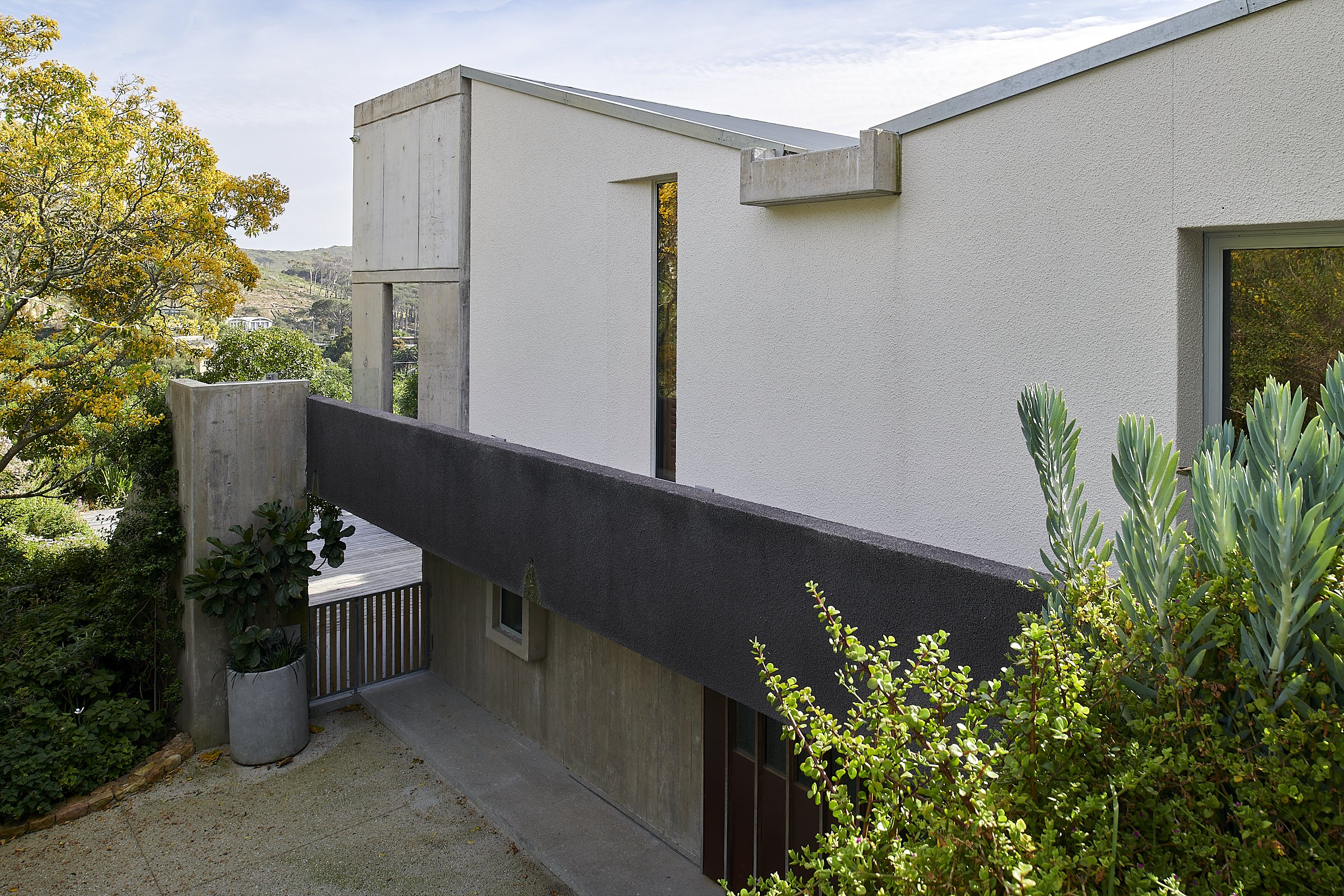Butterfly House
Photography by David Malan
Set on the upper city slopes of Table Mountain at the edge of the Mountain Reserve, a beautiful site with garden terraces stepping down towards the street. The house plan is a rectangle arranged across the slope using the retaining walls and foot print of an older structure, opening onto three separate garden terraces at different levels. The house provides flexible working spaces, including studios, offices and a flat on the lower ground floor with the main living spaces above. The front of the house is articulated as an inhabitable brise soleil. This structure frames a double volume view of Lions Head while encompassing a verandah and a crow’s nest. The living spaces are sheltered by a butterfly shaped roof with a giant water collecting channel in the middle supplying rain water tanks . The profile of the sloped roof allows for a variety of interesting spaces below, with differing ceiling heights and slopes, both high rooms and low spaces. With sliding walls the spaces are flexible and transformable, encompassing a variety of different uses. The impression is of a ‘beached ship’ merged into a beautiful garden.



















