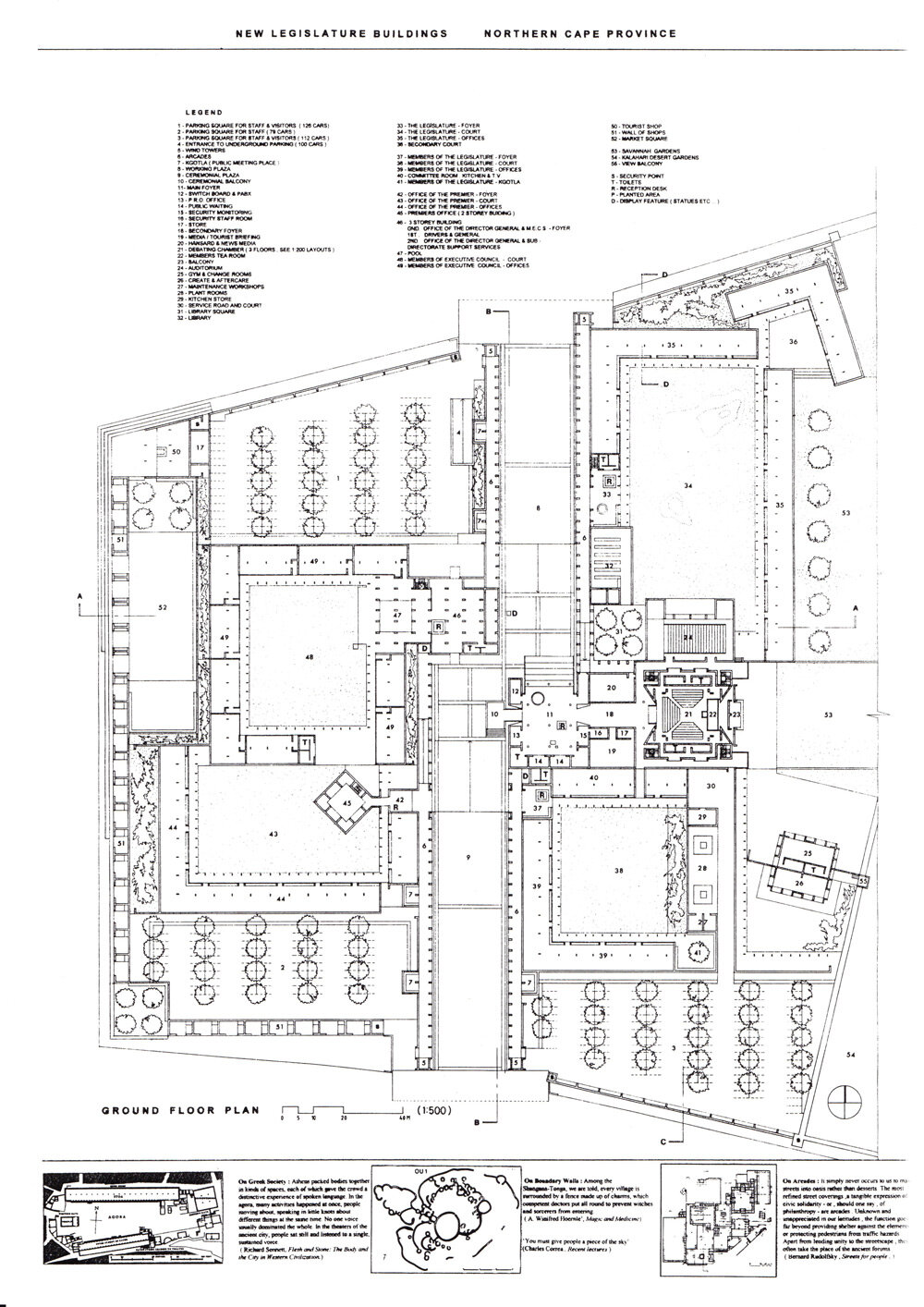Northern Cape Legislature
Competition entry (un-built) for the seat of the Provincial Government.
Arranged on a flat, featureless site in Kimberly, responding to the dry landscape and harsh climate.
Inspired by local indigenous architecture, Fatehpur Sikri in India and various North African desert vernaculars.
A central idea was of place making out of limited means, using innovative planning and design to achieve dignified and uplifting public spaces.
Designed for phased development and flexible adaption over time, with consideration of the necessary zones: public/private, open and secure.
A series of interlocking courts, streets and public walk-ways connect to a formal park, allowing for generous and comfortable inclusion of both the Public spaces and more secure working spaces of the Legislature.
As determined by the hierarchical structure of the program, special structures articulated as pavilions (such as the Premier’s Office), are framed and placed by both general and circulation structures.
Covered walkways and external sheltered spaces provide additional opportunities for chance and informal meetings, ceremonies, the various functions befitting an important civic place.
Use of wind towers (Malquaf, ancient Persian ‘passive’ air conditioning) at the ends of the long arcades provide a natural cooling system, additionally incorporating attractive water features.






